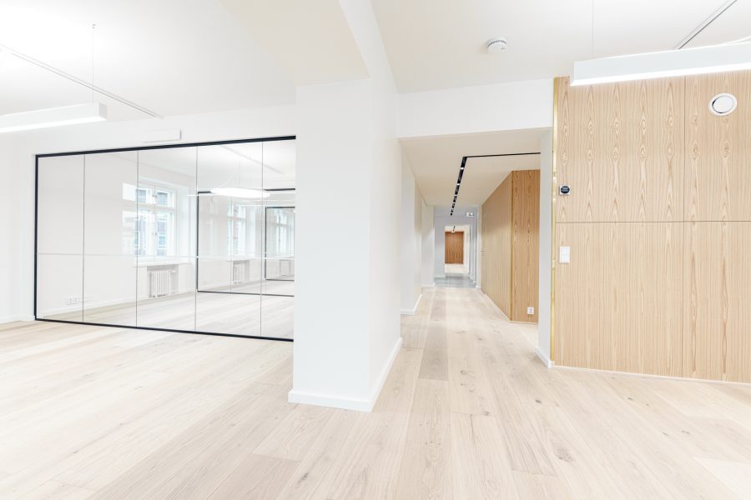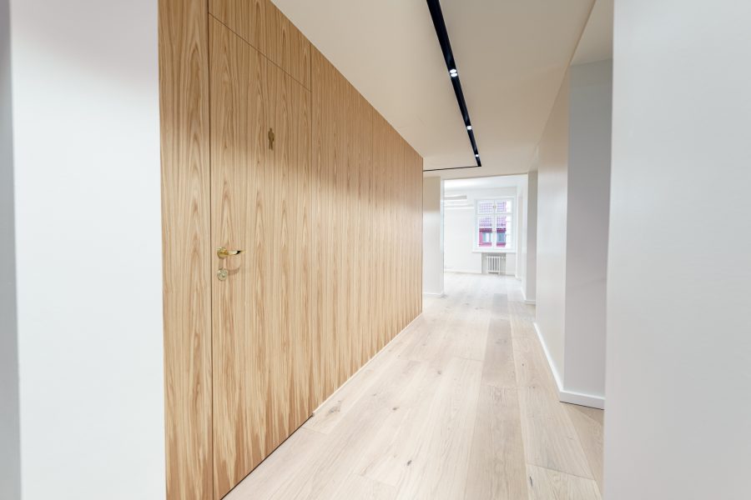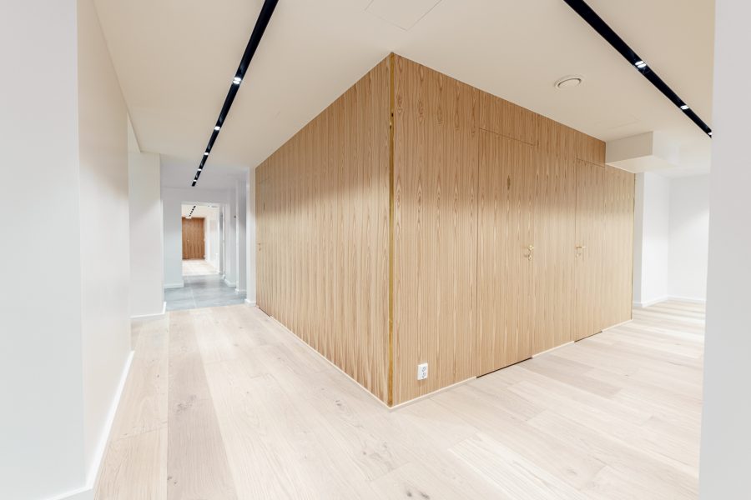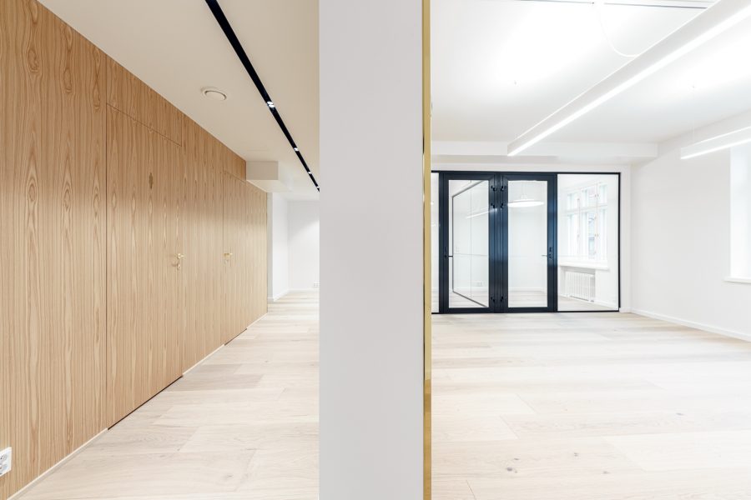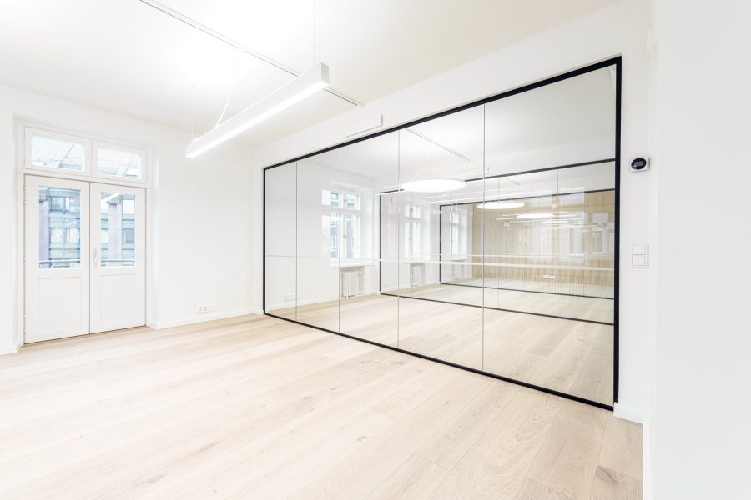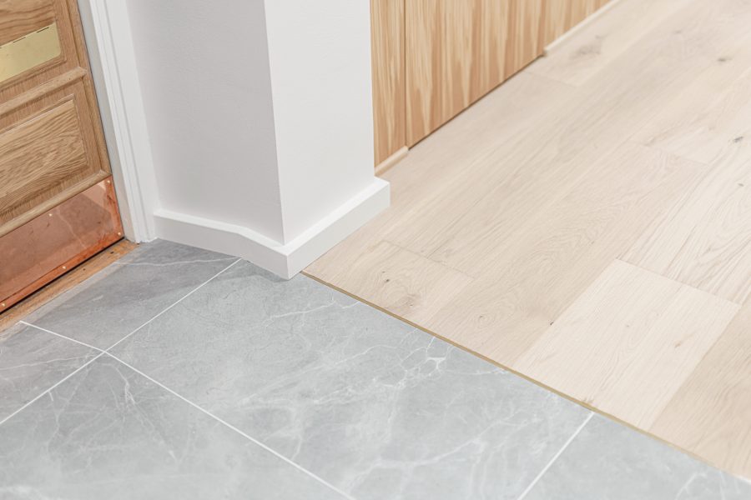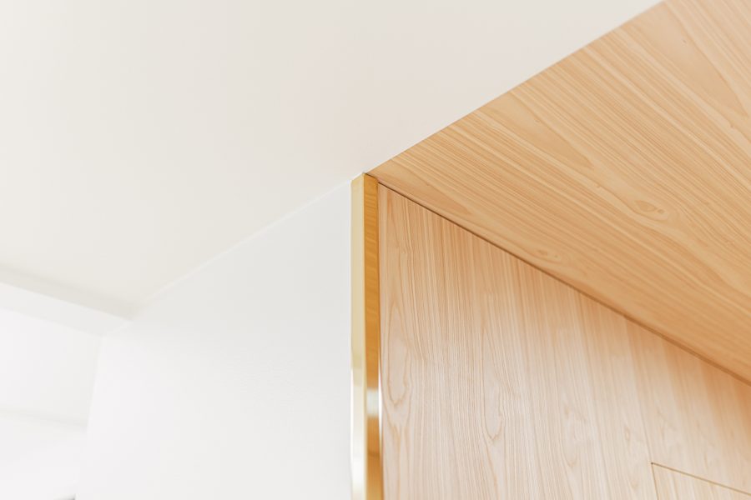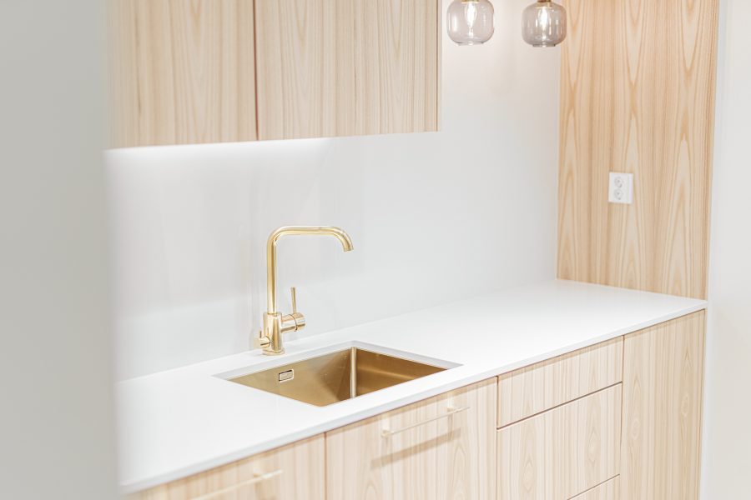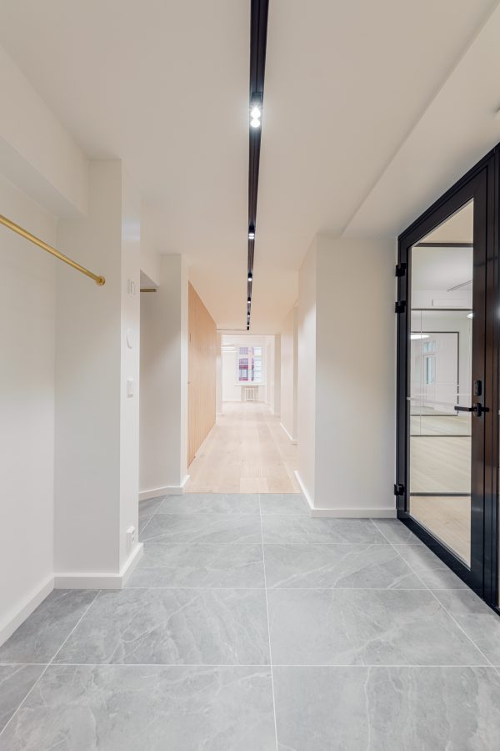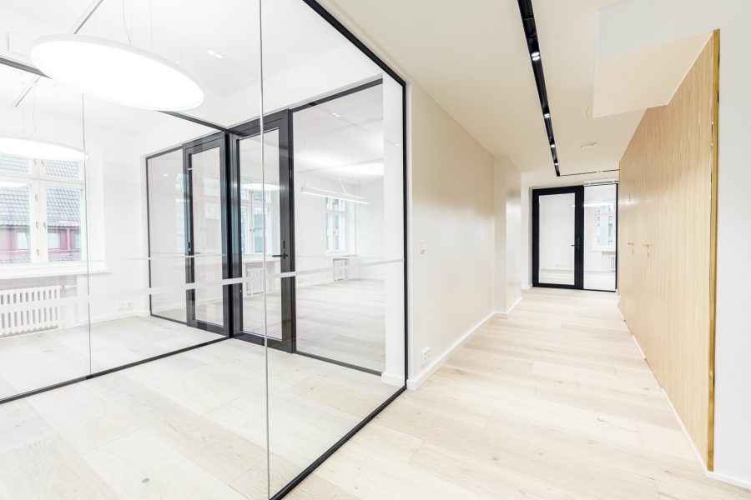Vuorikatu 16 A 7-8
Spaces ready before the tenant is known? The results speak for themselves – a meticulous, functional, and beautifully detailed final outcome led to successful leasing.
In this 330m2 space transformation, Bolder was responsible for architectural and interior design, lighting design, coordinating building services designers, project management throughout the project, and the tendering process.
The spaces were previously used as offices. The goal was to move away from the old cubicle office layout, maximize natural light, open up the space, and improve views. The design style aimed for a dignified, classic, light, warm-toned, and timeless Scandinavian look befitting the property’s value.
