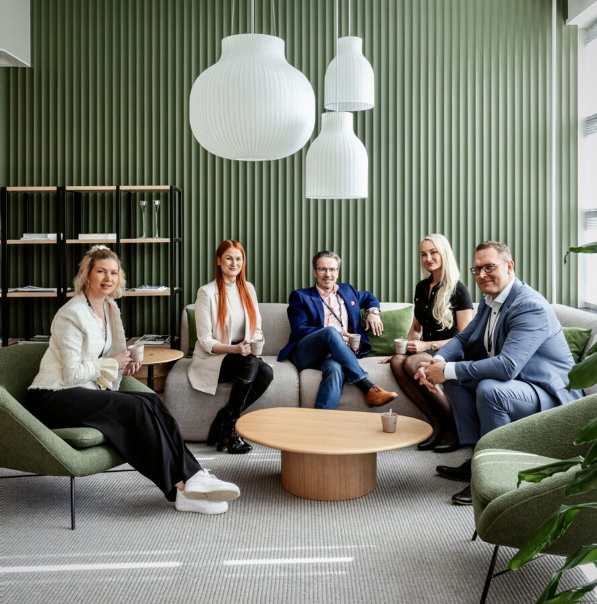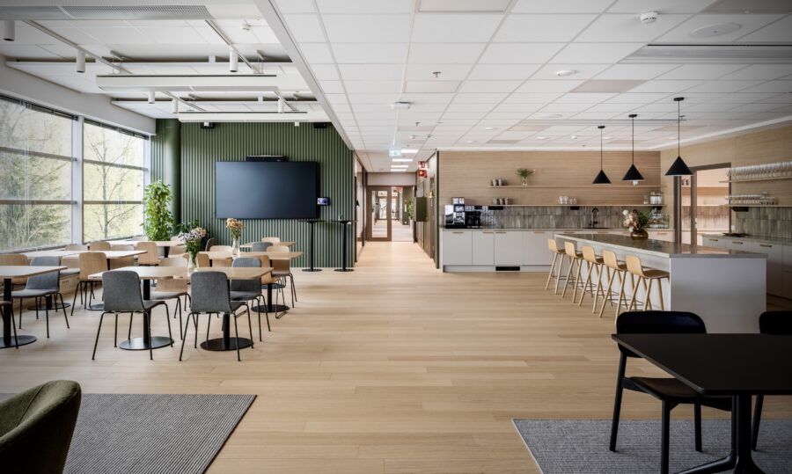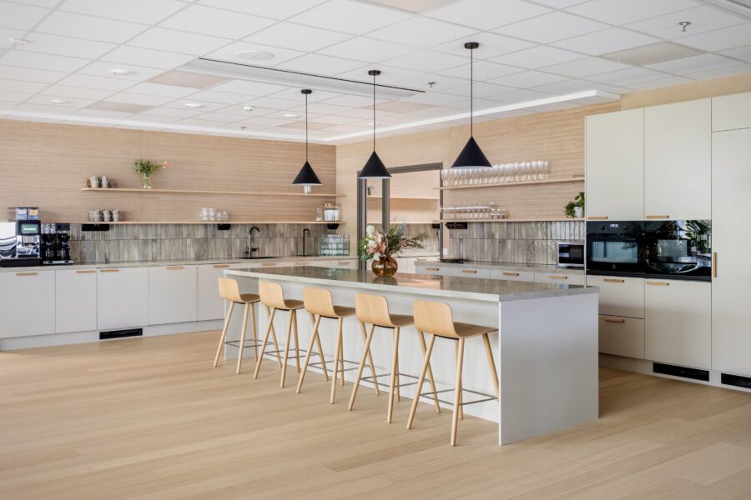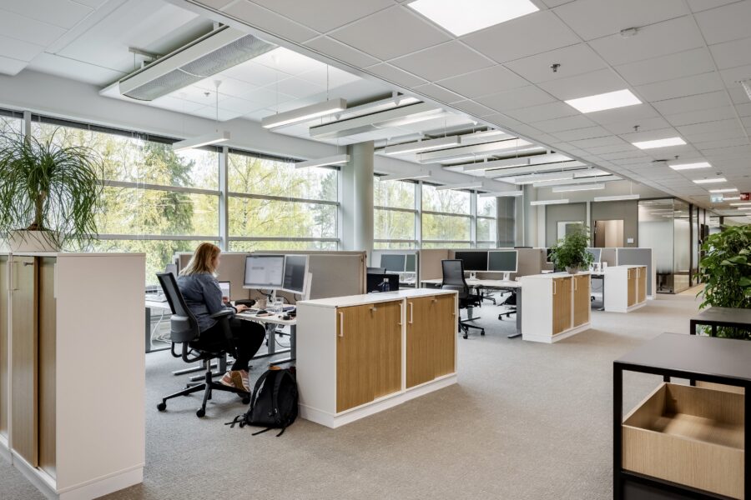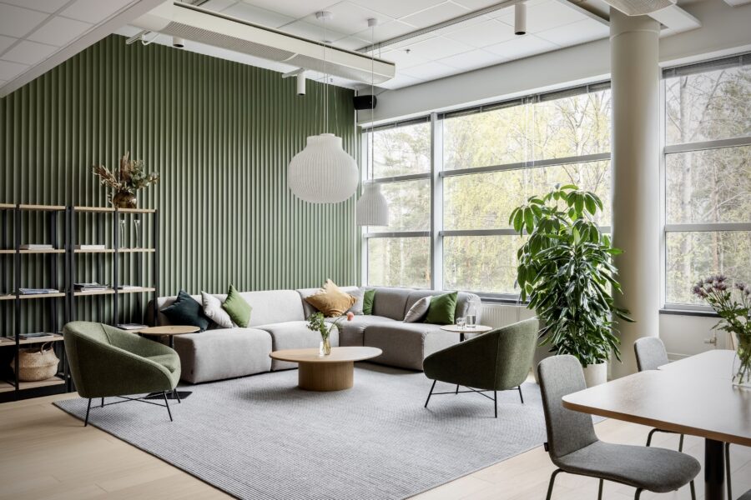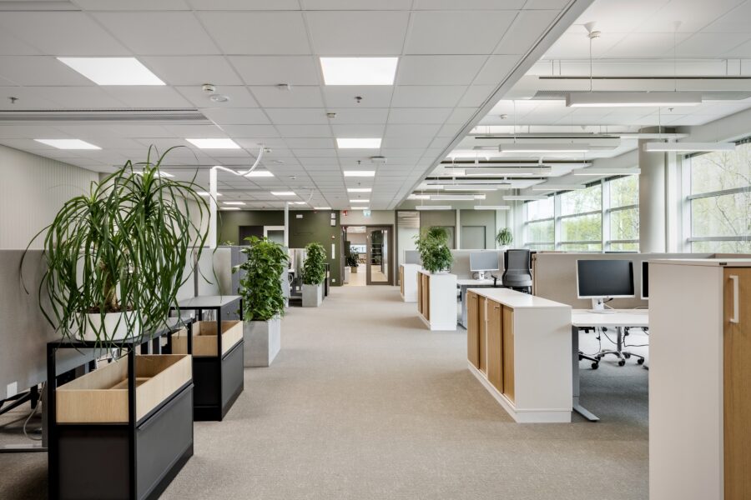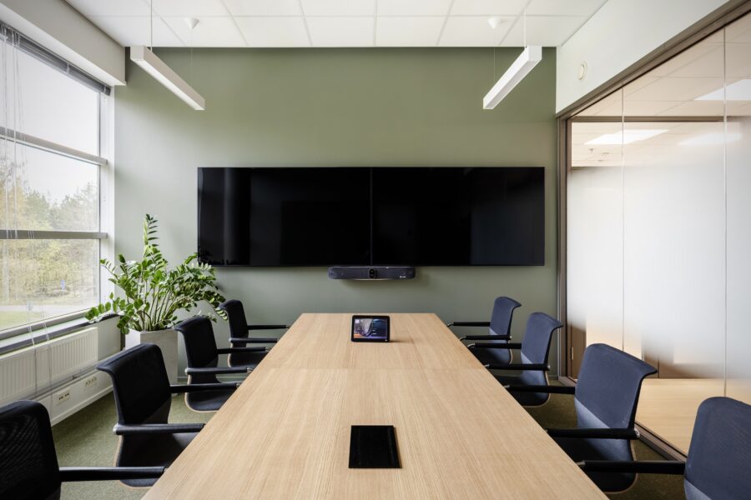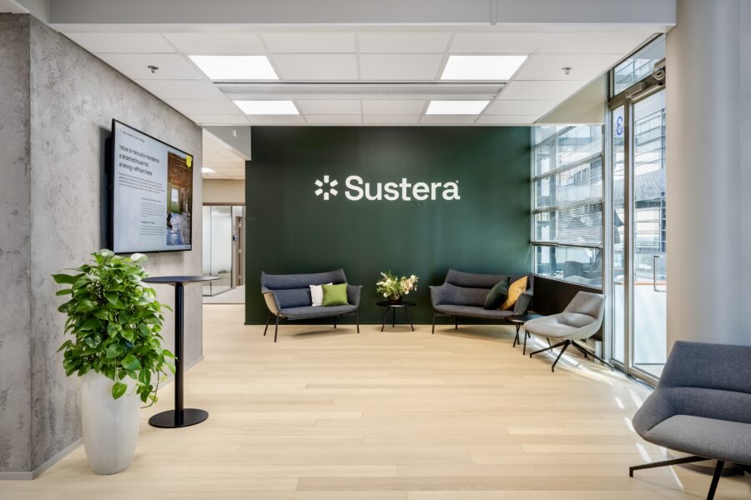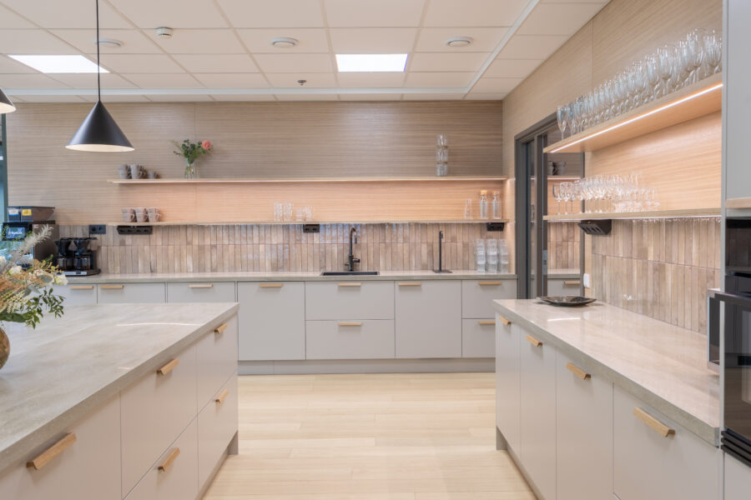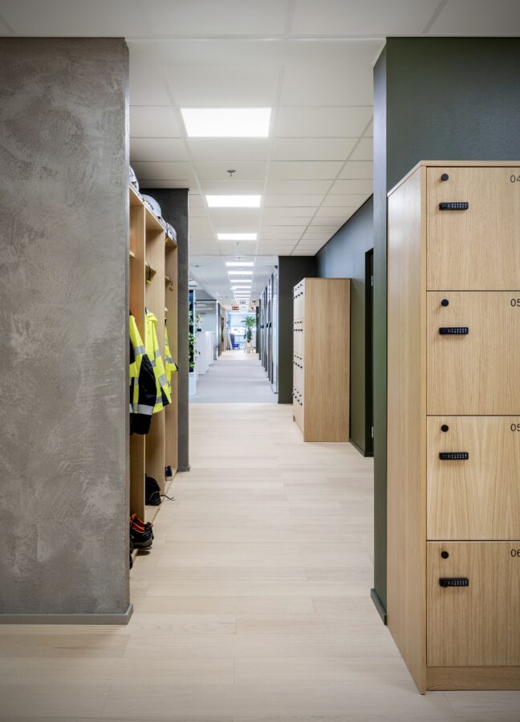Sustera
Sustera Group’s new headquarters – work environment supporting strategy.
One of Finland’s largest workplace projects of 2024–25, Sustera Finland brought together units that had operated in separate locations under one roof and on a single level. In doing so, it created a space that supports the company’s strategy, culture, and future growth. The result is a 2,500 m² non-assigned hybrid work environment that serves around 300 people in a flexible and diverse way – without compromising spatial efficiency.
This was not just a change in premises – it was the physical manifestation of an organizational transformation. The project coincided with Sustera’s renewal of its strategy, brand, and name. At the same time, the work culture was reshaped to genuinely support modern ways of working.
The design combined:
- WELL principles (air quality, lighting, acoustics, ergonomics)
- Low carbon footprint and resource-wise solutions
- Strong staff engagement
- A workplace concept that supports modern hybrid work
- Efficient space usage based on a 2.9 space allocation coefficient
The space has been exceptionally well received – it now supports the daily life of the community, serves as a stage for customer encounters, and stands as the physical embodiment of the Sustera brand.
Bolder had the pleasure of being responsible for:
- Facilitating participation (staff, management, and project teams)
- The workplace concept and functional design
- The spatial and interior design concept
- Architectural and spatial planning
- Project management of the workplace project
Bolder Development Oy and Sustera Group worked closely together from defining the spatial program to the commissioning of the premises, with particular focus on WELL-related topics.
