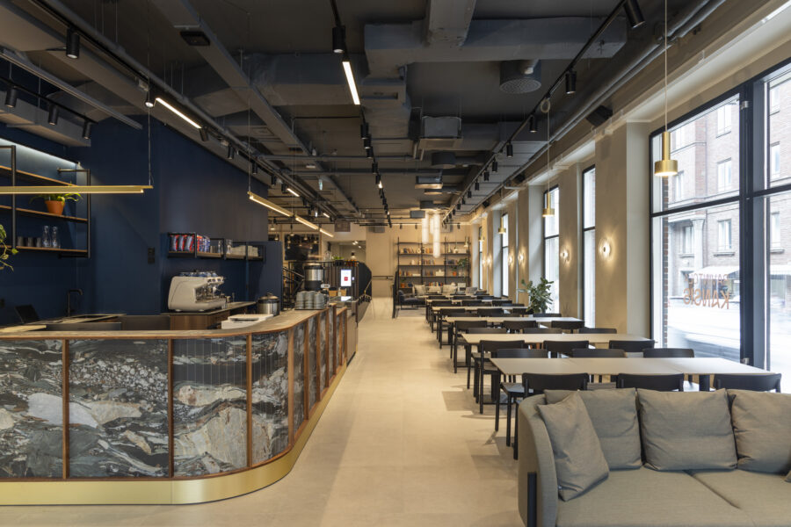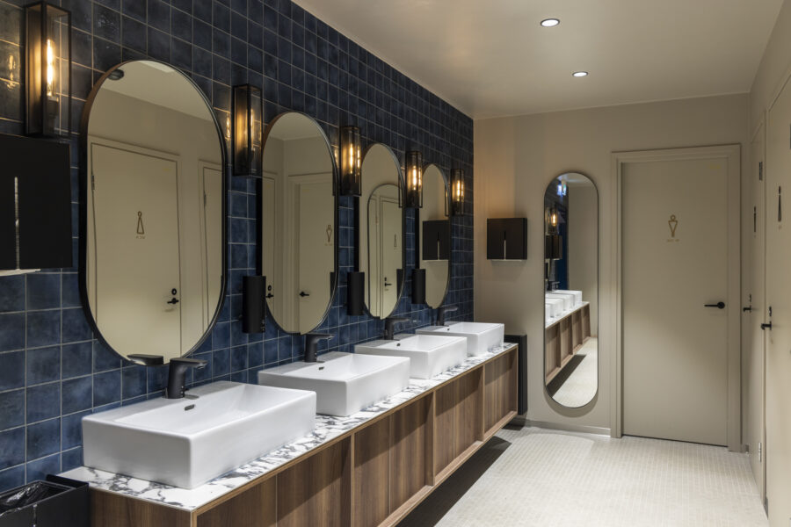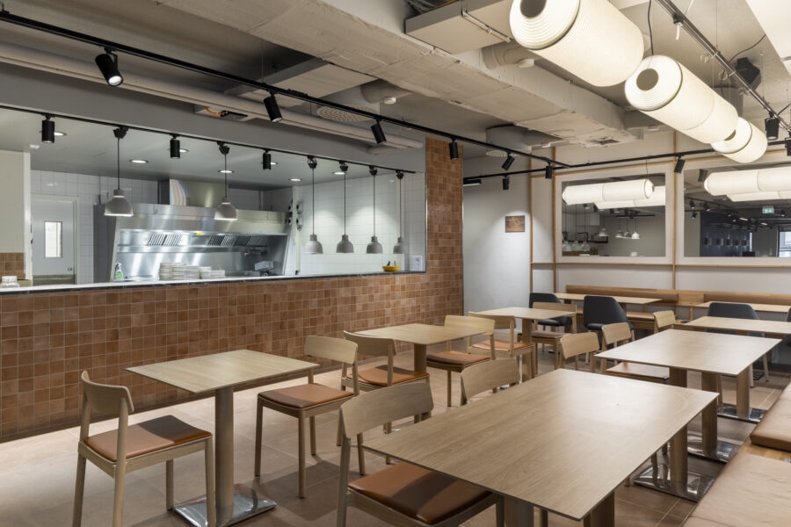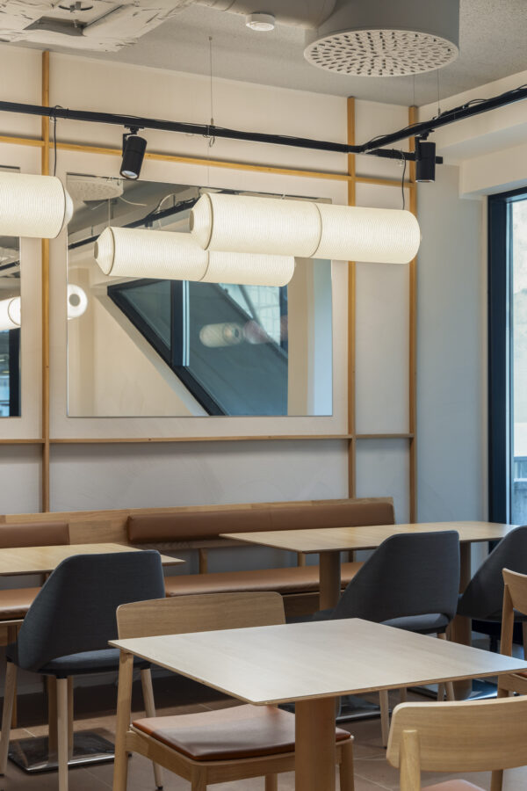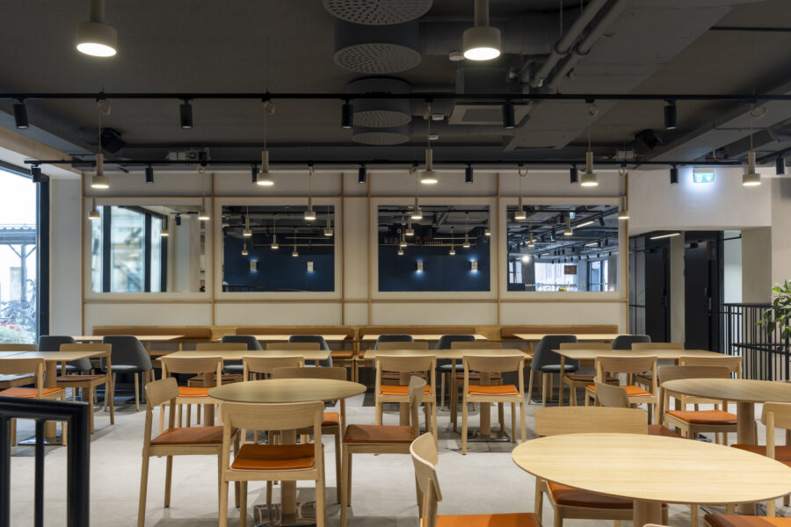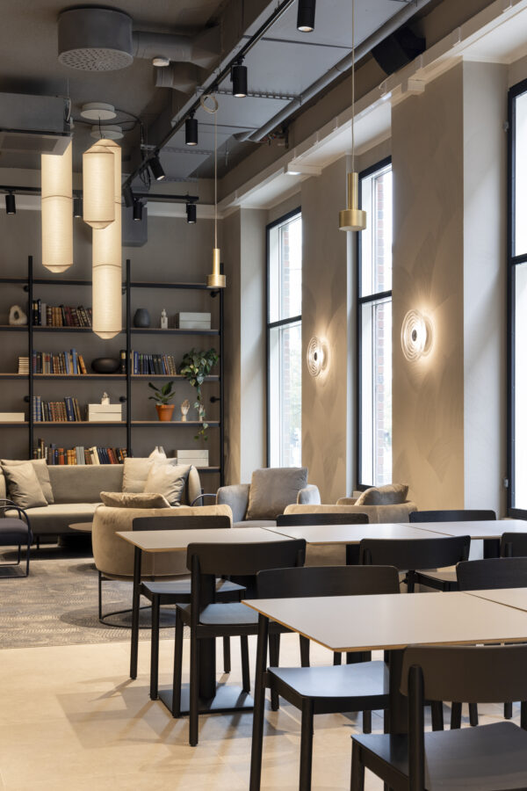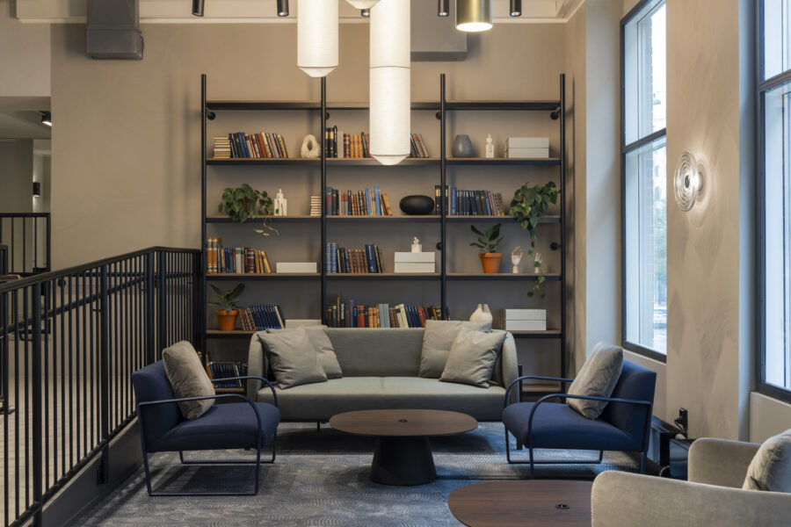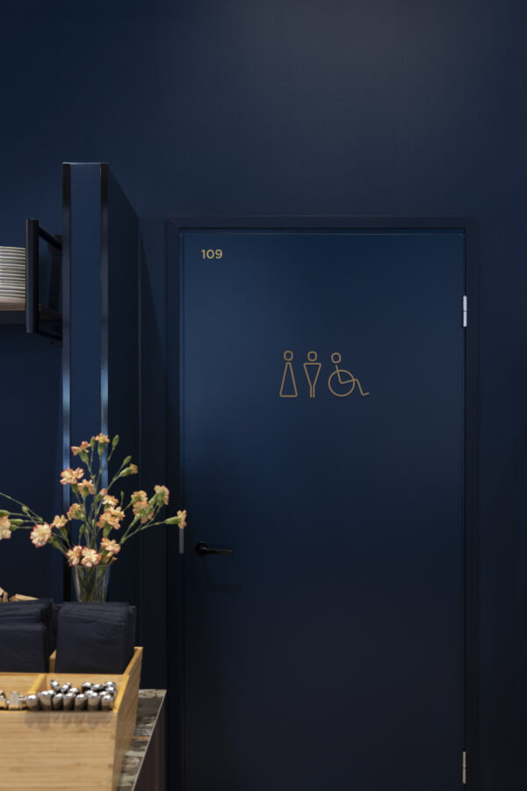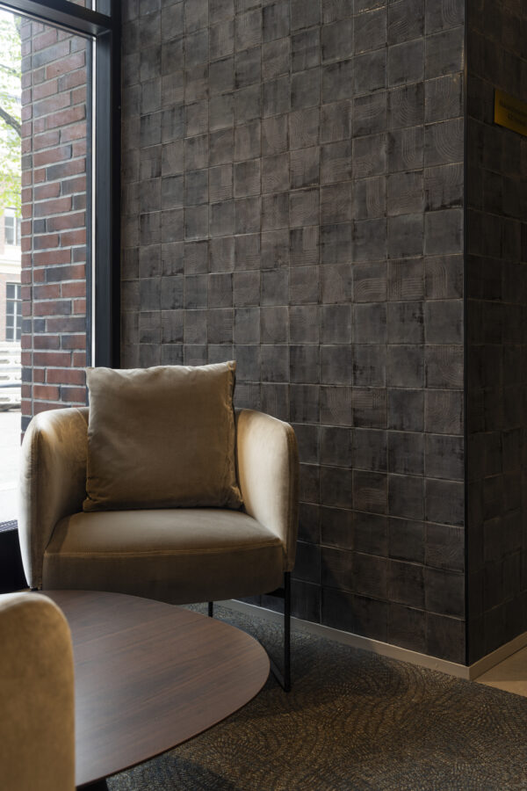Kansis 1 ravintola
Kansis 1 restaurant exudes a hotel-Like atmosphere. The office building at Kansakoulukuja 1, owned by Elon, has undergone a significant transformation in recent years. Following TVR’s relocation, the property has been revamped into a multi-user facility.
A key idea of the redesign was to open the ground floor for public use. To enhance functionality, a new spiral staircase now connects the ground floor to the basement meeting rooms.
The concept aimed to introduce a touch of luxury and a hotel-like ambiance to what was once a traditional office lobby. The contrast between concrete and terracotta flooring and plastered walls creates a textured, unique look. During the day, the space serves as a lunch venue and café. In the future, it could also host restaurant and bar activities in the evenings. A reception area serving the building is also integrated into the space. The restaurant, which opened this year, has already gained significant popularity in a short period.
To balance the red brick facades visible from Kansakoulunkatu, dark blue tones have been incorporated into the first-floor interiors. These, combined with dark wood and subtle brass details, create an intimate, stylish, and hotel-like atmosphere. Beautiful marble-patterned tiles add a sense of timeless elegance and long-lasting durability.
The location on Kansakoulukuja inspired the use of a school theme, reflected in details such as the botanical prints in the basement and the naming of various spaces within the building. Warm red tones were added to the basement level to enhance its inviting and cozy feel.
Bolder was responsible for the architectural and interior design, concept development, and branding for this project.
