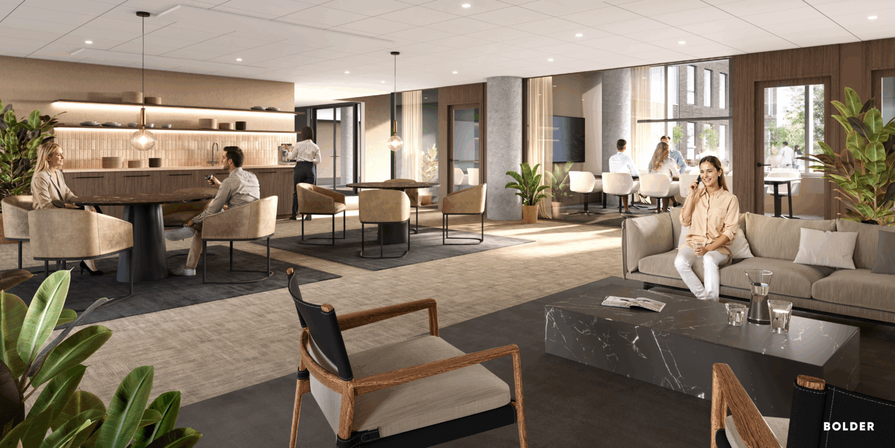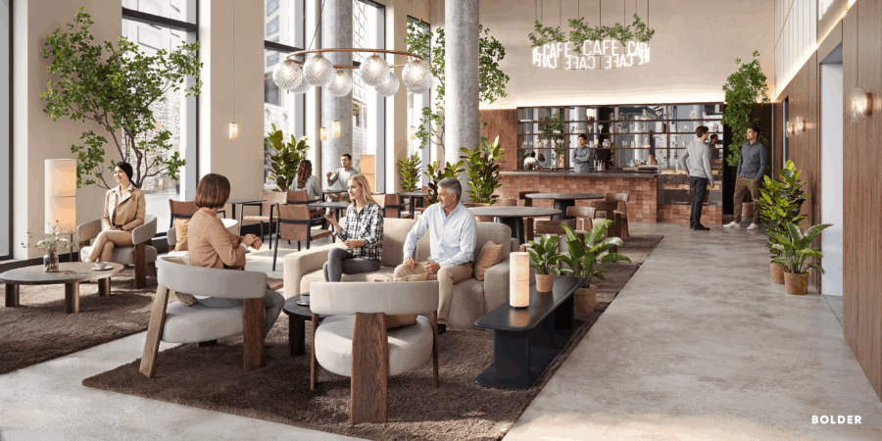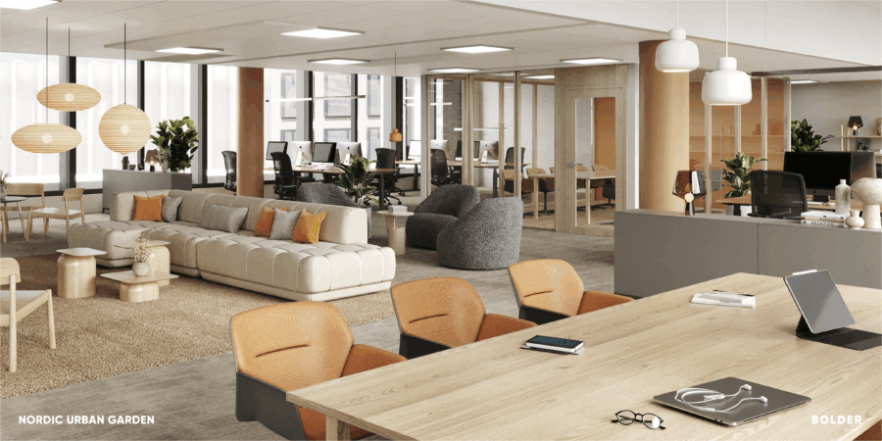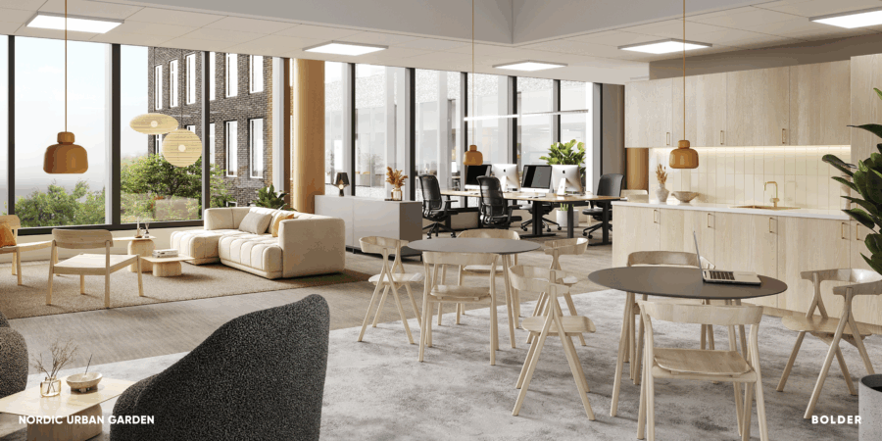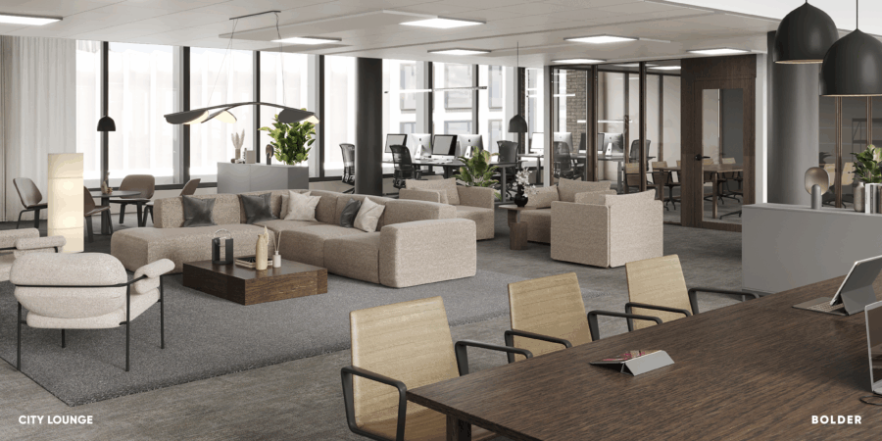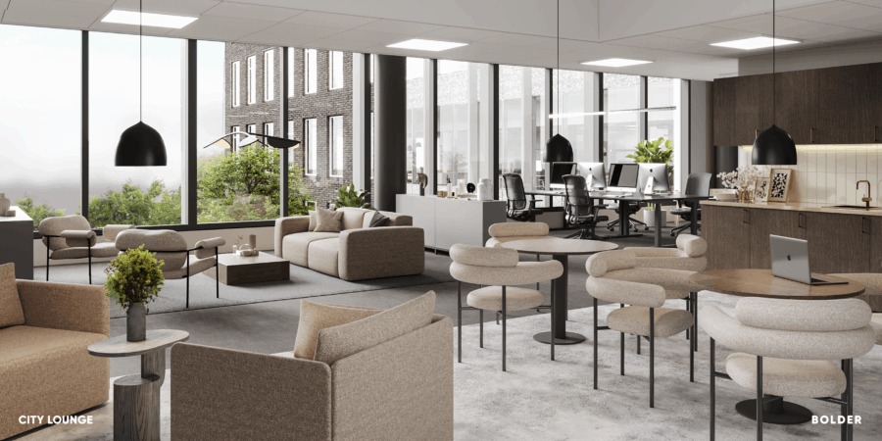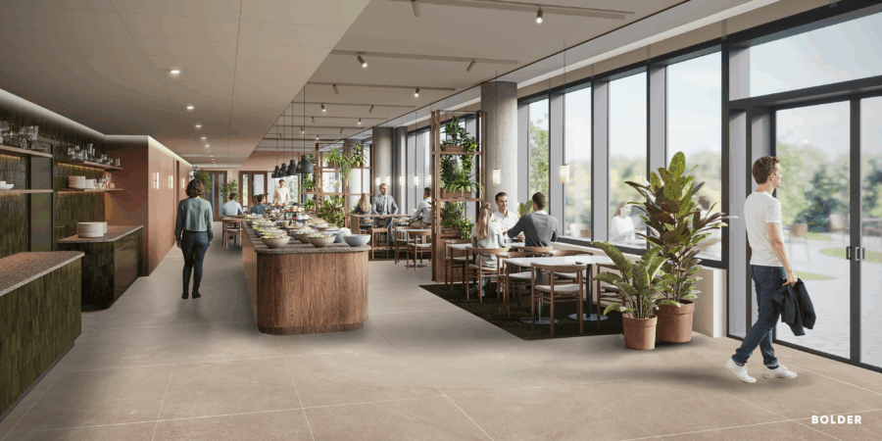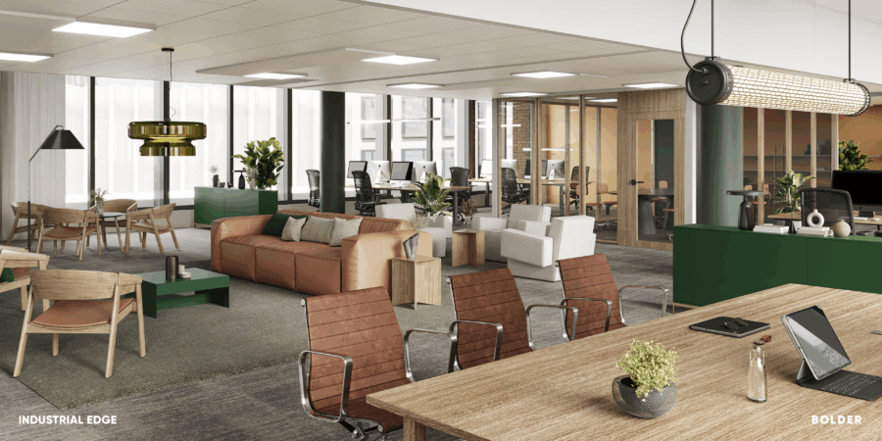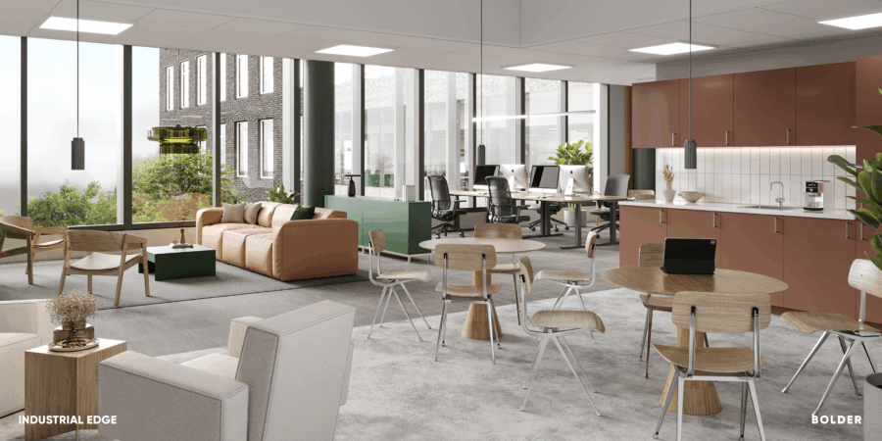Firdo
Firdo – A New Hub for Work, Developed by Skanska, in Helsinki’s Most Evolving District
Pasila is emerging as Helsinki’s new city center – a key transport hub and a vibrant, future-focused district for work and living. At the heart of this hybrid block, Firdo is being built: a flexible and modern office development, right next to Tripla and the Messukeskus Expo and Convention Centre.
Firdo offers 15,000 m² of workspaces, a sheltered green courtyard, a comfortable lobby area, and an active ground floor for retail spaces. Commercial and entertainment services are directly accessible at Tripla, parking is placed underground, and the location next to Pasila Station enables commuting by all modes of transport.
Skanska Finland’s headquarters will also be located here, and the project aims for the highest sustainability standards and WELL certification.
Bolder has had the opportunity to help bring this new work environment to life. We designed three visually carbon-neutral interior themes:
- Nordic Urban Garden
- Industrial Edge
- City Lounge
These are based on four experiential concept elements:
- Hotel-like comfort – calmness, quality, refined details
- Raw edge – earthiness, texture, authenticity
- Organic forms – natural shapes, softness, harmony
- Wellbeing – greenery, natural light, sensory-friendly design
Each theme has its own calculated carbon footprint and supports the identity and sustainability goals of different types of companies.
We also designed and visualized the lobby and restaurant – the atmospheric heart of this future block.
