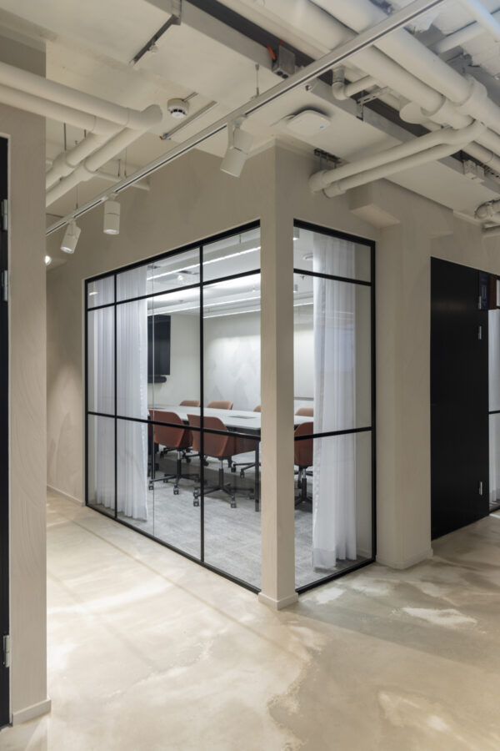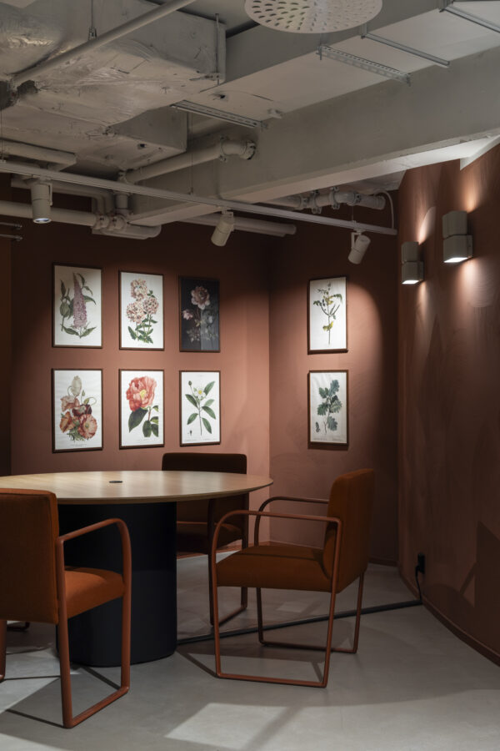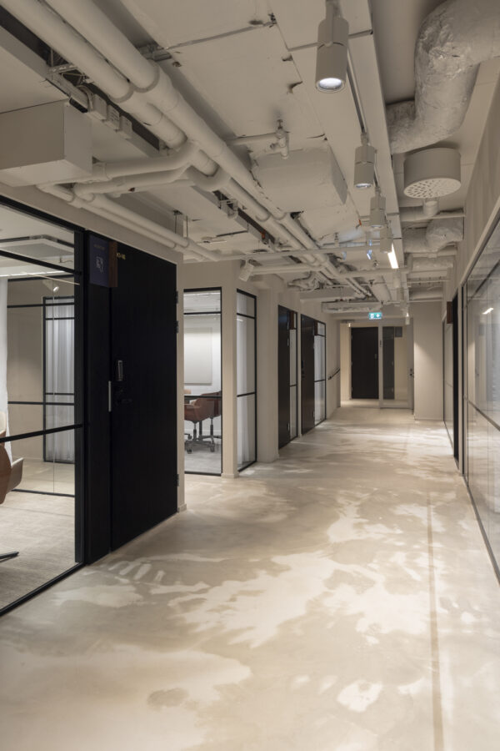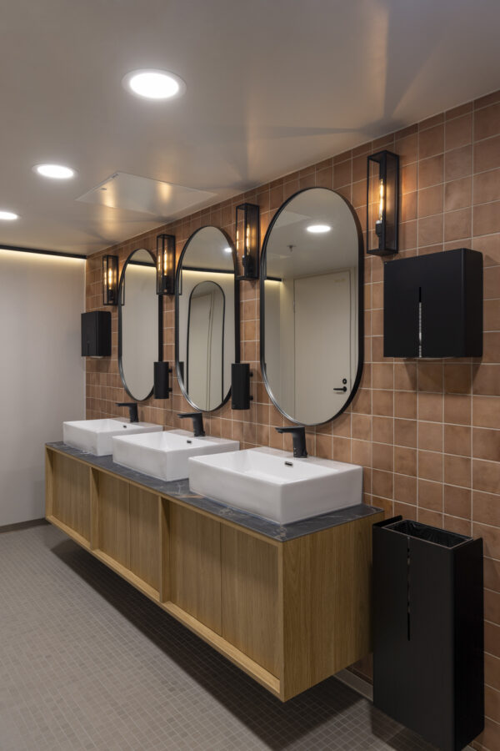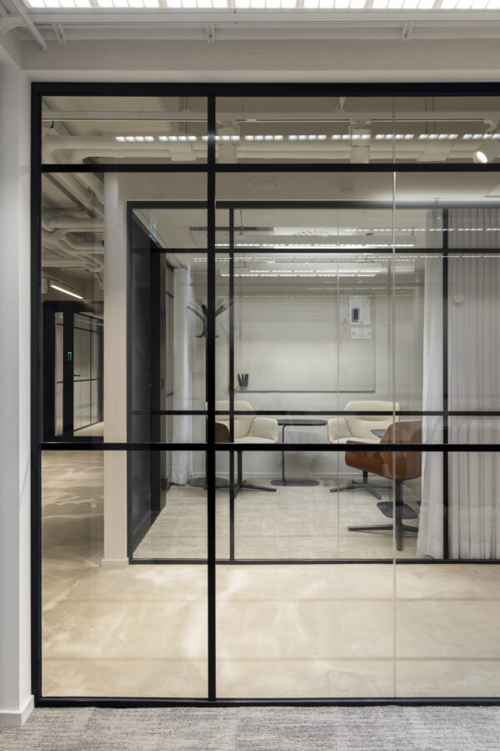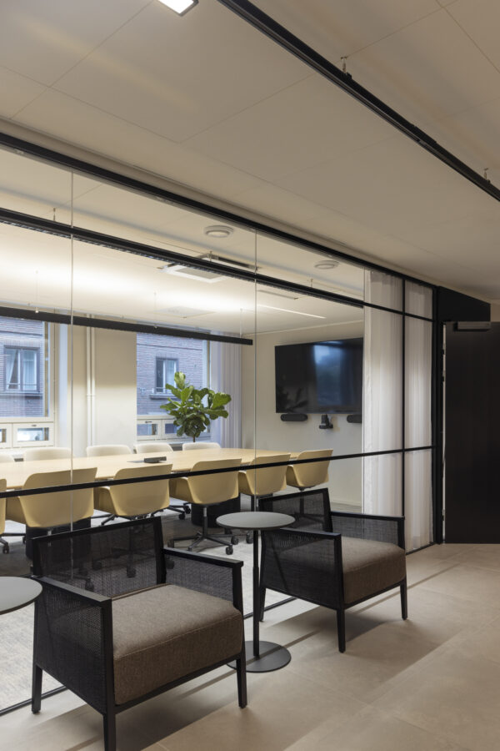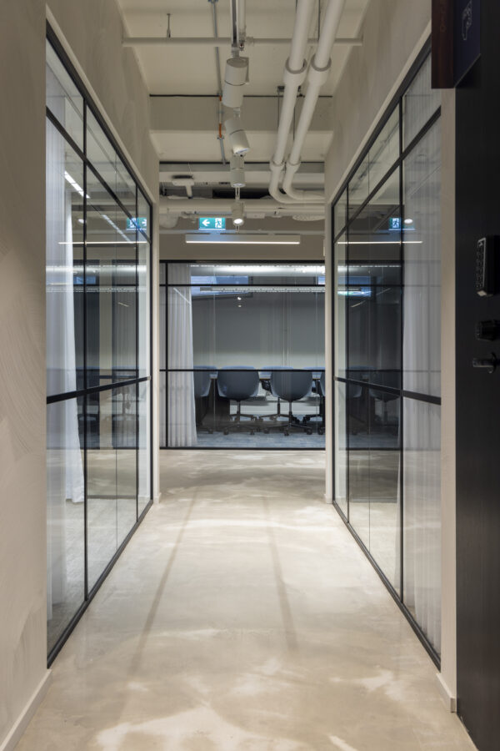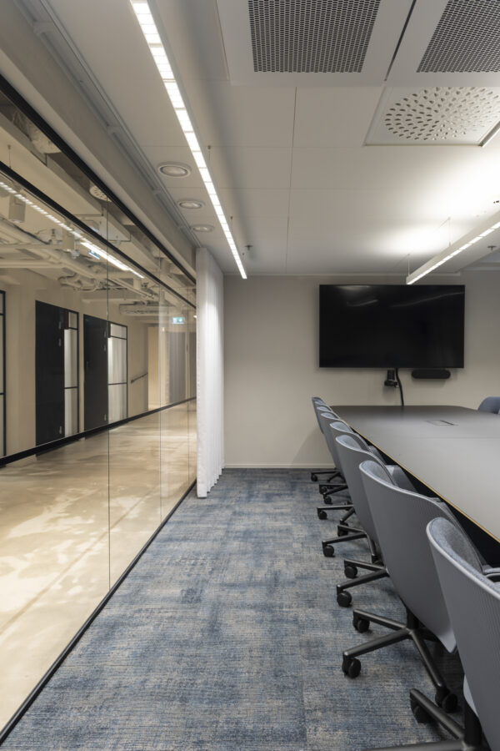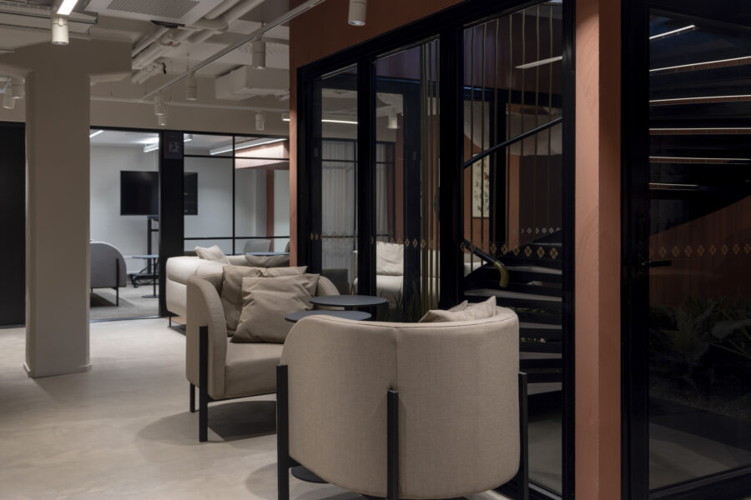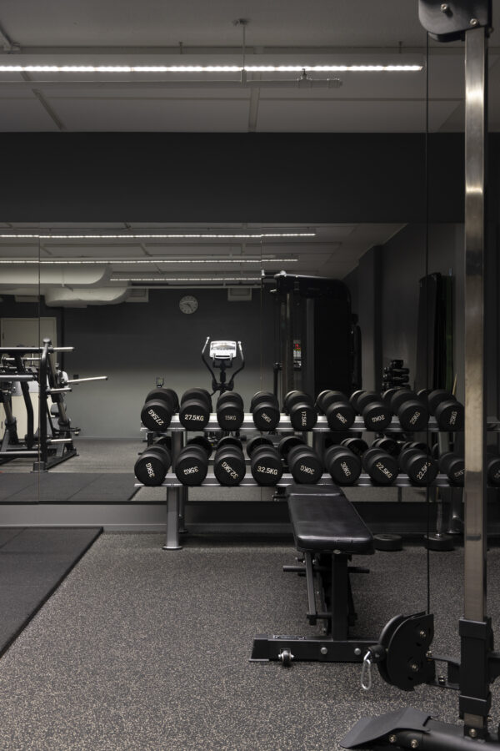Kansis 1
Intimate, timelessly elegant, and hotel-like atmosphere at Kansis1.
Kansis1, an office property owned by Elon at Kansakoulukuja 1, has undergone a significant transformation over the past couple of years. Following the relocation of TVR to other premises, the building has been redesigned as a multi-user facility.
The functional concept behind the renovation was to open the ground floor for the use of all city residents. A new spiral staircase was installed to connect the ground floor and the basement meeting rooms, enhancing functionality.
Inspired by its location on Kansakoulukuja, a school theme influenced the design, visible in details such as plant boards in the basement and the naming of different spaces in the building. A warm, red hue was introduced in the basement to create a cozy ambiance. Meeting rooms were decorated with soft-toned carpets and rough-textured plaster on the walls.
As part of the renovation, the building now includes a fitness center and exercise studio for the convenience of its tenants. The redesign and branding concept were handled by Bolder, which was responsible for both architectural and interior design.
The idea was to create a new functional concept that adds a touch of luxury and a hotel-like atmosphere to the traditional office lobby. Concrete and terracotta flooring, along with plastered walls, provide a raw contrast. During the day, the spaces function as a lunch venue and café, with potential for evening use as a restaurant and bar. A reception area serving the building is also located here. A restaurant that recently opened in these premises has already gained considerable popularity.
To complement the red brick facades of Kansakoulunkatu visible through the windows, dark blue tones were introduced into the first-floor interiors. Combined with dark wood and brass details, these elements create an intimate, elegant, and hotel-like atmosphere. Beautiful marble-patterned tile surfaces add a timeless sophistication and ensure durability.
